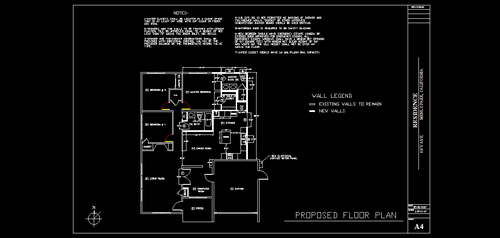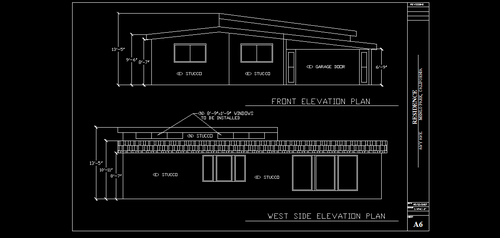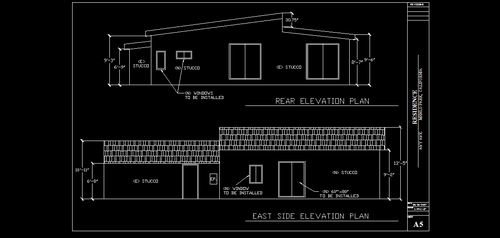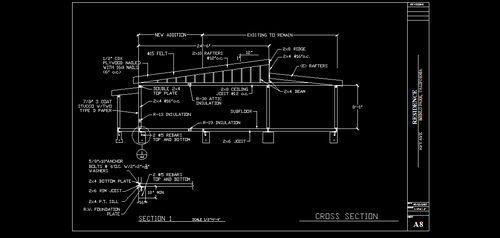| |
Addition in Menlo Park
|
The main problem here was that the house was
located in Menlo Park, one of seismic regions of South Bay. This is why San Mateo County requires
all new additions to be based on geotechnical report.
We designed floor plans for an additional master bedroom, bathroom, walk-in
closet, laundry room and kitchen. Three set of floor plans of nine pages each were drawn up for
presentation to the city departments. Since we added a living space, the city require energy
compliance report. |
| |
| Here is few pages of work |
| |
 |
| The proposed floor plan of the house with addition and proper
notes included. |
| |
 |
| Elevation plans of the house. |
| |
 |
Rear and east side elevation plans of the house.
|
| |
 |
| Cross section plan with foundation details. |