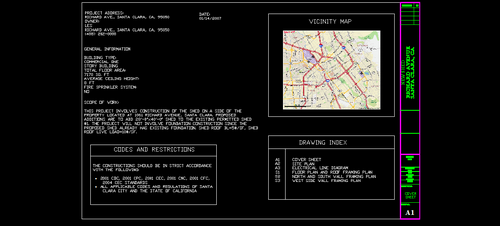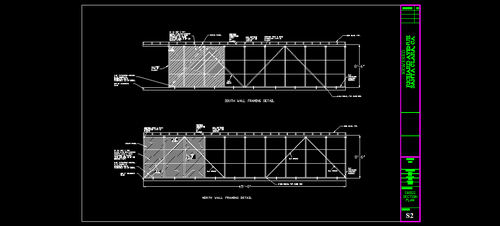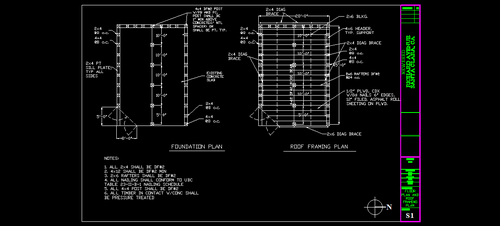| |
Shed construction in Santa Clara
city
|
This particular client came
with to Bolt Design Studio with existing drawings of the
property and measurements for already constructed shed. The new shed have
been already built a while back without applying for the city building
permit and was spotted by a city inspector.
In situation like this city requires a set of plans as prior to the
construction.
The set was drawn for the city building department approval. It included
cover page with address, scope of work and applicable codes for the project,
cross section plans, elevations, foundation and roof framing plans for the
shed. The permit was acquired on a second visit, one more happy customer on
our account. |
| |
| Here is few pages of the
work: |
| |
 |
On a top picture you see the cover page with
property address,
vicinity map,
description of work, drawing index and applied codes of
Santa Clara city and
California. |
| |
 |
| On a second drawing pictured detailed cross
sections of the new
shed. |
| |
 |
| Here you can see foundation and roof framing
plans for the shed.
|
| |