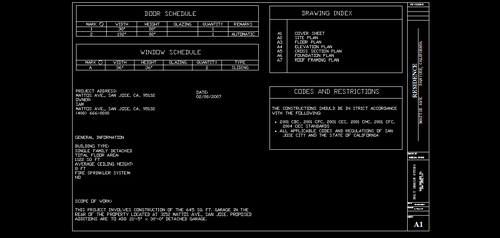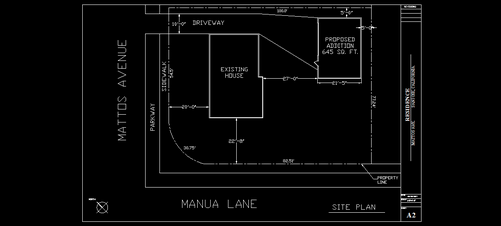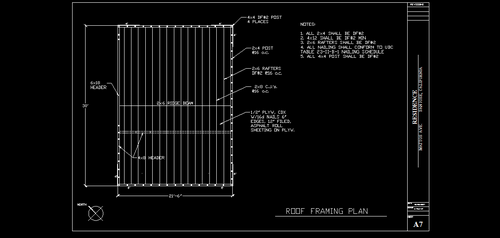| |
| |
Detached 2-car garage in San Jose
|
| The client came with an idea to build a detached 2 car garage in a back of his house in San Jose city. The biggest detached addition allowed for his area was 650 sq .ft. He showed to me the web site selling detached garages for over $30000 and they didn't offer the desired size, so to save on a cost and to get the proper size he asked for my help. On his next appointment he brought drawings with dimensions of the property and we discussed the options. In a week he received the plans and went to the city. He was asked to make some changes, since the size of the garage pretty large and they say looked to good to be only a garage. Don’t expect to get a permit on a first trip to the city, usually it takes few times, since you have to deal with different departments and different plan checkers during this process. The client asked me to help him with permits, so after small changes to the plans I went to the city building department and completed the process. The building permit was issued the same day. |
| |
| Detached 2-car garage |
| |
 |
On a top picture you see the cover page with property address,
description of work, drawing index and applied codes of San Jose city and California. |
| |
 |
| Second picture shows us the plot plan of the property with existing house and new garage. |
| |
 |
| Here is a roof framing plan with proper notes. |
| |
|
|
|