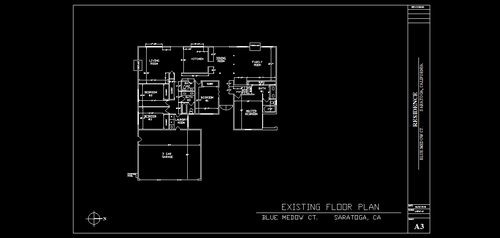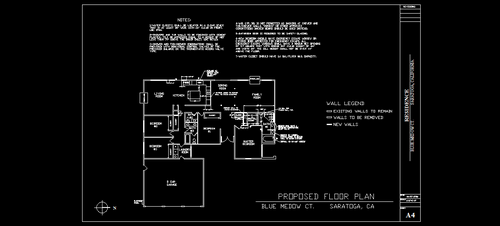| |
Remodeling in Saratoga city
|
| The client came with an idea to enlarge the kitchen by removing bearing wall between the hall and the kitchen, remodel the master bathroom and
add walk-in closet to master bedroom. The house was build in 1972 and the client didn't have any of the original plans for it. We came to the site and measured the whole property inside and outside. After that the existing plans were made, we worked on proposed changes. He thought he will need the structural engineer to check the drawings since he was removing few bearing walls. In his case the existing, proposed and electrical plans were enough for the city to approve his remodeling. One thing to understand is that at the city structural engineer and architect will be checking your plans. They have to approve your plans, than you will receive one copy to be present on site during construction, so your contractor can use approved plans for construction.
|
| |
| Here is few pages of the
work: |
| |
 |
| On a top picture you see existing floor plans
for the house. |
| |
 |
| On a second drawing pictures the proposed
floor plan with new
walls and changes noted. |
| |